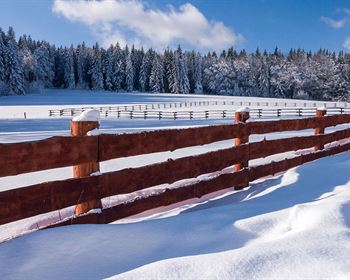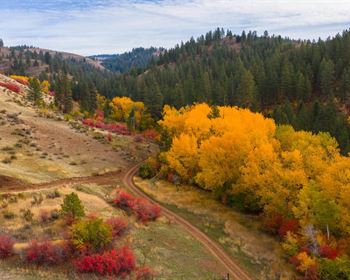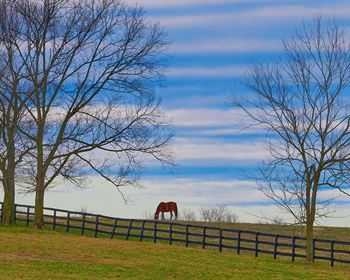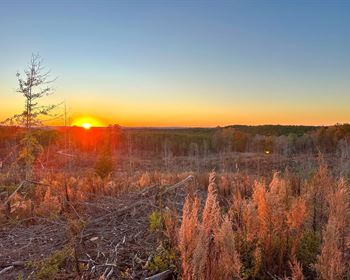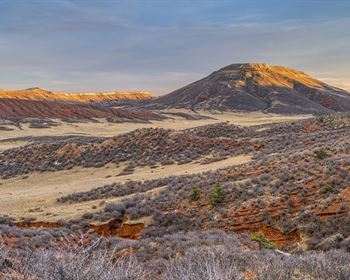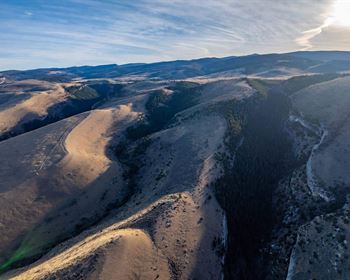4 Bedroom Home On 13 Secluded Acres
708 Sw Scherer Road : Lee's Summit, MO 64063
Jackson County, Missouri
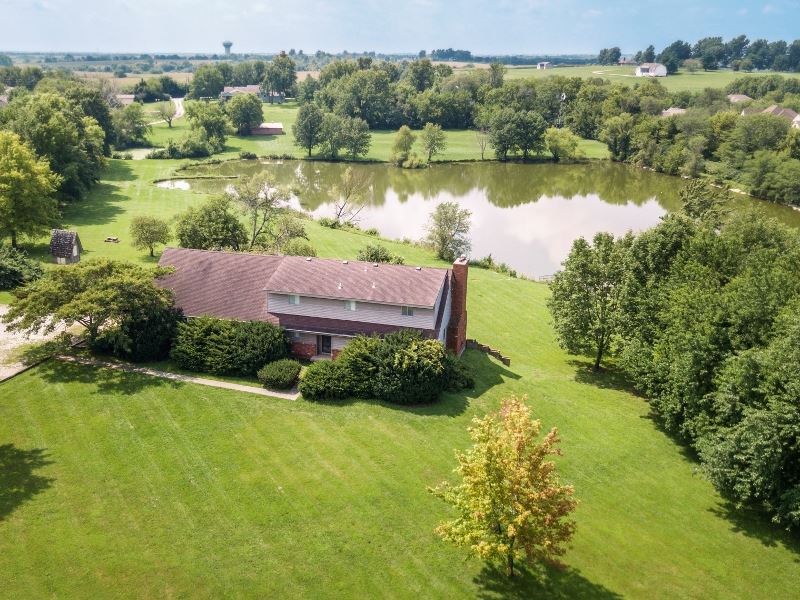
Lot Description
4 Bedroom executive home on a beautiful and private 13.25 acre +/- tract of land in the heart of Lee's Summit. House needs work. Enjoy your own private, 3 acre +/- stocked lake surrounded by mature trees. Future development potential.
Main Level:
Great Room: (33×16) Floor-to-ceiling wood burning fireplace, two ceiling fans, custom wrought iron chandelier, a sliding glass door to the screened-in porch, two large windows, carpeted
Screened-in Porch: (26×13) Ceiling fan, blinds, carpeted
Kitchen: (11×11) Frigidaire in-wall oven, Frigidaire in-counter electric range, GE dishwasher, tile floor
Breakfast Nook: (10×9) Ceiling fan, sliding glass door to deck, tile floor
Powder Room: Single vanity, tile floor
Office: (14×11) Could be used as a hobby room, a play room or a non-conforming 5th bedroom. Carpeted
Master Bedroom: (16×14) Ceiling fan, windows on 2 walls, his & hers closets, carpeted
Master Bathroom: Single vanity, shower/tub combination, carpeted
Bedroom 2: (14×13) Built-in book shelves, one window, carpeted
Garage: (30×23) 2 car spaces, built-in shelving, peg boards
Upper Level:
Bedroom 3: (16×10) Ceiling fan, one window, two closets, carpeted
Shared Bathroom: Double vanity, shower/tub combination, tile
Bedroom 4: (14×13) Ceiling fan, one window, two closets, carpeted
Lower Level:
Recreation Room: (33×16 and 16×10) Floor-to-ceiling wood burning fireplace, large wet bar, a sliding glass door to the covered patio, two large windows, carpeted
Studio Apartment: (14×11 and 22×12) Private entrance, small kitchenette with sink and stove, private bath with single vanity and shower.
Features:
13.25 acres
Private setting
Main level laundry
One-year home warranty.
Stocked lake
Screened-in porch
Central vacuum
Fast Facts
Architecture: Traditional
Plan: 2-story
Exterior: Brick, wood siding
Living Area: 4,700 sq. ft. (per seller)
Bedrooms: 4
Bath: 3.5
Kitchen: Frigidaire in-wall oven, Frigidaire in-counter electric range, GE dishwasher
Other Rooms: Great room, office, recreation room
Flooring: Carpet, tile
Heating: Forced air gas
Cooling: Central electric
Hot water heater: Electric
Roof: Composition
Water source: City
Sewer source: Septic
Warranty: One year

