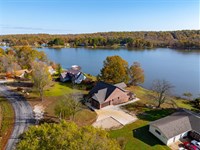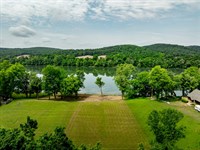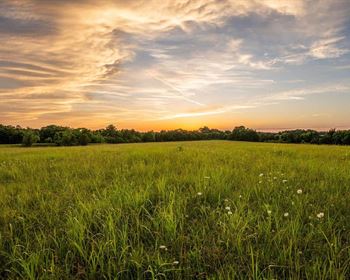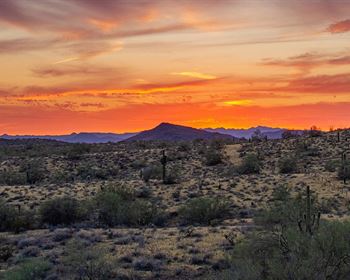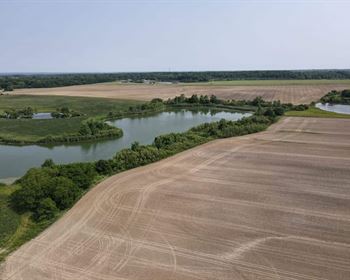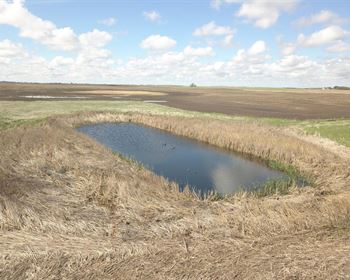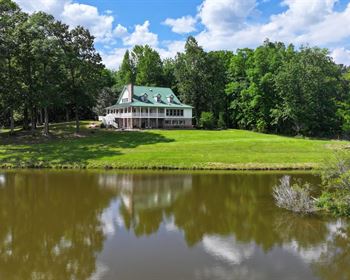Remodeled Home, 3 Bed 1.5 Bath, Lar
916 Woodland Drive : Cave City, AR 72521
Sharp County, Arkansas
Lot Description
Charming 3-Bed, 1.5-Bath Home on 3 Lots in Cave City, AR - Fully Updated & Move-In Ready.
Welcome to small-town living with room to grow. Nestled on three spacious lots in the heart of Cave City, Arkansas, this beautifully remodeled home offers the perfect blend of comfort, convenience, and possibility. Located just blocks from Cave City Schools and only 20 minutes from Batesville, this home is ideal for families, first-time buyers, or anyone looking for a turnkey home with space to spread out.
Interior Features You'll Love
3 spacious bedrooms and 1.5 bathrooms
Warm and inviting living room that flows seamlessly into a large family/dining room with a stunning centerpiece fireplace
Updated kitchen with plenty of space and functionality
Heated and cooled sunroom with decks on both sides-perfect for dining, play, or relaxing all year long
Upstairs all bedrooms and a full bath
Downstairs a convenient half bath, laundry room, and garage access directly off the living area
Outdoor Highlights
Expansive yard - perfect for pets, kids, or outdoor living
TWO buildable lots included. Great for a garden, shop, or even an investment project
Inviting front porch that wraps around the side
Sunporch deck with dual exits to the backyard for easy access and flow
Recent Updates Include
New siding, decks, and Hvac
New flooring, countertops, and fixtures
Freshly painted interior throughout
This home has already been fully updated and is 100 move-in ready-no work needed, just unpack and enjoy. The layout is smart, the lot is generous, and the location couldn't be more convenient.
Don't miss this one. Homes with this much space and flexibility don't come around often in Cave City.
Call Pamela Welch at or the office at to schedule your private showing.Visit us at Oak Properties Selling Arkansas - Equal Housing Opportunity
Lot Maps
More Lot Details
More Lots from Pamela Welch
 1 AC : $585K
1 AC : $585K 1 AC : $149K
1 AC : $149K New0.5 AC : $699K
New0.5 AC : $699K 0.3 AC : $599K
0.3 AC : $599K 0.6 AC : $386K
0.6 AC : $386K 9 AC : $95K
9 AC : $95K 6 AC : $385K
6 AC : $385K 5 AC : $350K
5 AC : $350K 0.5 AC : $89.9K
0.5 AC : $89.9K 0.5 AC : $69.9K
0.5 AC : $69.9K New0.5 AC : $285K
New0.5 AC : $285K 1 AC : $199K
1 AC : $199K



