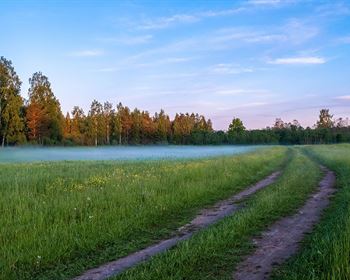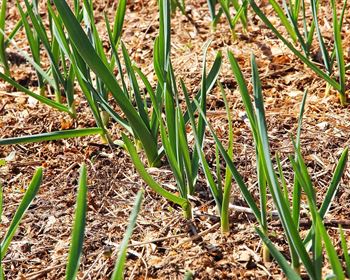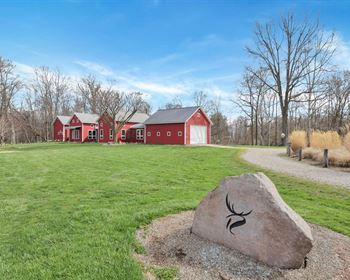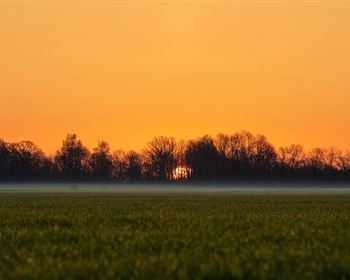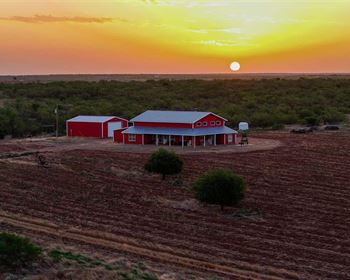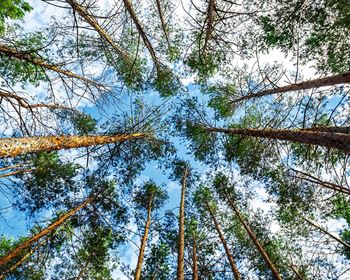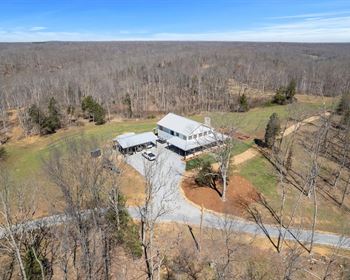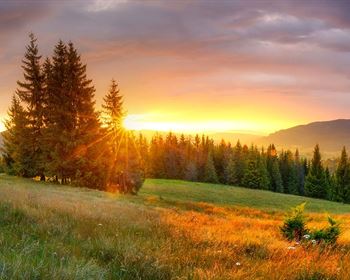191 Birdsong Lane
191 Birdsong Lane : Ashland, OR 97520
Jackson County, Oregon
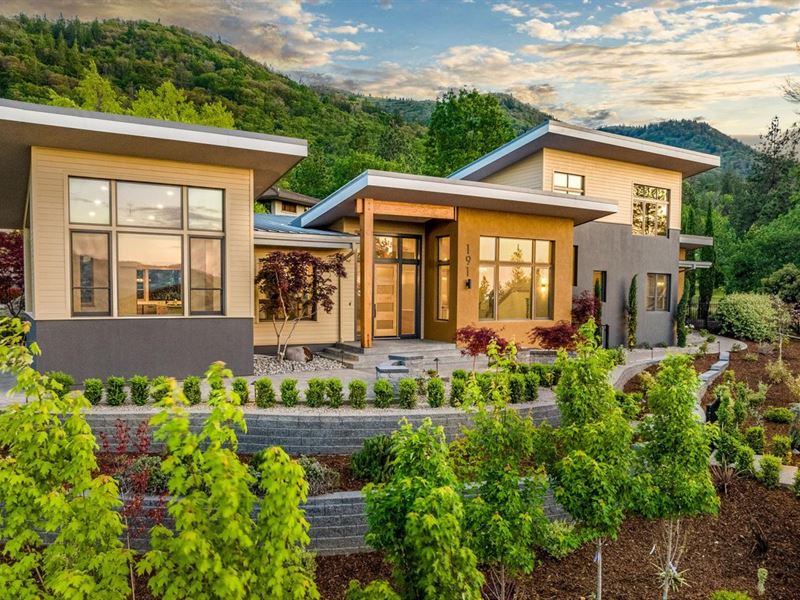
Lot Description
Ashland Luxury Home for Sale 191 Birdsong Lane is a dazzling home with outstanding curb appeal. The clean lines and exceptional design of this northwest contemporary home will take your breath away. Surrounded by exquisite landscaping and standing tall amid rolling foothills and Italianate villas, this is an extraordinary place to come home to.
Ashland Luxury Home for Sale Sustainability
Built in 2008 and completely remodeled in 2023, the construction has both Leed and Earth Advantage certifications. These features include ICF construction, geothermal heating and cooling, solar power, solar hot water, advanced air filtration and ventilation, plus many more features, all necessary for attaining the Leed Platinum and Earth Advantage Certifications. This home's exceptional location, and breathtaking panoramic views in all directions, makes it an outstanding opportunity.
Ashland Luxury Home for Sale Living Space
Stepping into the home is awe-inspiring and expansive. Light and air fill the grand living space that runs half the length of the house. Windows surround, pulling in the greens and reds of leaves and the rolling blanket of the mountains. High transoms sparkle with pieces of the sky while bringing in great natural lighting. The highly-polished tones of brown, black, and gold in the Michelangelo marble ground the space and provide a soft dance of movement in contrast to the strong, calming lines of the maple finishes and square columns that frame the entry. Light, dark, wood, stone, privacy, expansion - the total effect is a sense of balance, with a bias for joy.
Ashland Luxury Home for Sale Luxury Amenities
The Michaelangelo Marble and large white Onyx floor define the living and dining areas of this grand space. A large rectangle of white onyx stretches from the gas fireplace, providing a light contrast to the rich chocolate of the marble, and shaping the living room area. Three sets of French doors open to the back terrace. With doors open and the exterior sun shades lowered, you have an indoor-outdoor entertainment space and a private setting for alfresco dining.
The inviting and expansive dining space in front of the kitchen, under a contemporary chandelier, is perfect for large gatherings and is truly at the heart of this amazing home. The kitchen, with amenities like a six-burner hooded stove and abundant storage, is open to the grand room. The view of the mountains from the center aisle is just as good as it is from the front window. The sense of depth is exalting.
Ashland Luxury Home for Sale Living Spaces and Bedrooms
The living spaces on either side of the entry are integral parts of this large living-dining area, but each has its own intimacy and sense of space, not to mention unique picture windows. The family room boasts remarkable vistas of the majestic mountains through its floor-to-ceiling windows, while the onyx flooring, vaulted ceilings, and abundant natural light create a serene and uplifting atmosphere.
Main Level Master Bedroom & Bath
The main level master bedroom exudes privacy and elegance as it occupies the entire west end of the home. On one side of the master hall, an impressively large walk-in closet offers the beauty of the white onyx floors and the infinite reflection of two back-lit, facing mirrors. The space is partially divided to provide two personal closet areas, each with copious shelf space and built-in drawers.
The bathroom enjoys a spectacular view from the jetted tub - a soaker's dream - plus twin sinks, a large shower, and a separate water closet. The master bedroom is elegant and classy with slightly smaller windows for privacy and high transoms. The windows on the side of the house are guarded by tall cypress trees that stand at the border of the neighbor's verdant acreage. Glass French doors open to a large private terrace and raised garden - a perfect spot for a future pool.
Two Car Garage
The two-car garage sits at the back of the house with interior access just past the grand living space. To the left of the door is a landing spot - genius in its convenience - with a countertop, drawers and cabinets. Just across is a large laundry room with a sink and more storage space. Heading further into the home, you'll find a lovely half-bath that rounds out the main floor.
Second Floor Bedrooms
Ascending to the second floor, a stunning staircase adorned with Onyx and a glass balustrade captures the light and uplifting ambiance from the surrounding windows. On the upper level, there are two guest bedrooms that share a full bath, providing comfortable accommodation for visitors. The north bedroom boasts incredible views, also making it an ideal spot to work, relax, or simply enjoy the natural scenery. The south bedroom showcases the warmth and elegance of wood floors, complemented by high ceilings, creating an airy and bright ambiance. The shared bathroom features marble flooring, a glass-enclosed shower, and a modern design, which combine to create a bright and inviting space, enhanced by tasteful and thoughtful details.
Basement Level
A hidden gem is the basement level, with a renovated full bath, ample closets and a large open space - a perfect cove for an exercise room, a bar, an editing suite, a kid's paradise or a personal yoga studio.
Ashland Luxury Home for Sale Outdoor Living Spaces
The newly landscaped surroundings of the home offer a harmonious blend of practicality and aesthetic appeal. Designed with ease of maintenance and low water use in mind, the landscaping boasts an array of beautiful and vibrant shrubs that add bursts of color throughout the property. A sunrise patio provides a tranquil spot to enjoy the early morning rays, while a valley-facing patio offers striking panoramas of the picturesque landscape. Meandering paths, made from pavers, provide a seamless connection between different areas of the outdoor space. A harmonious blend of trees adds a final touch to the overall elegance of the landscaping.
Birdsong Trailhead is accessed just steps from the home and provides connection to other popular trails, such as the Hitt Road Trail and the Acid Castles area. This allows the owner access to miles of trails throughout the Ashland watershed area without ever starting your vehicle.
Ashland Luxury Home for Sale Surrounding Area
Situated with other gracious homes high above Ashland, at the border of the Rogue-River-Siskiyou National Forest, 191 Birdsong Lane is a stroll away to great outdoor recreation and parks, and merely minutes to downtown Ashland's restaurants and fresh markets, the Oregon Shakespeare Festival, and scenic Lithia Park where you'll find Ashland Creek, Butler Memorial Bandshell, new pickle balls courts and a manicured Japanese Garden.
Neighboring Medford offers superstores, an international airport, and ample medical facilities. Recreation and adventure await you at Mount Ashland Ski Resort, the Rogue River, and numerous local wineries. The inspiration of the mountains is always nearby and can be felt everywhere inside the inspiring heart of 191 Birdsong Lane.
About Martin Outdoor Property Group
Brought to you by Martin Outdoor Property Group in partnership with Land Leader. Mopg is a leading Southern Oregon Real Estate brokerage for commercial and residential development properties, ranches, vineyards, and waterfront homes in the Rogue Valley.
