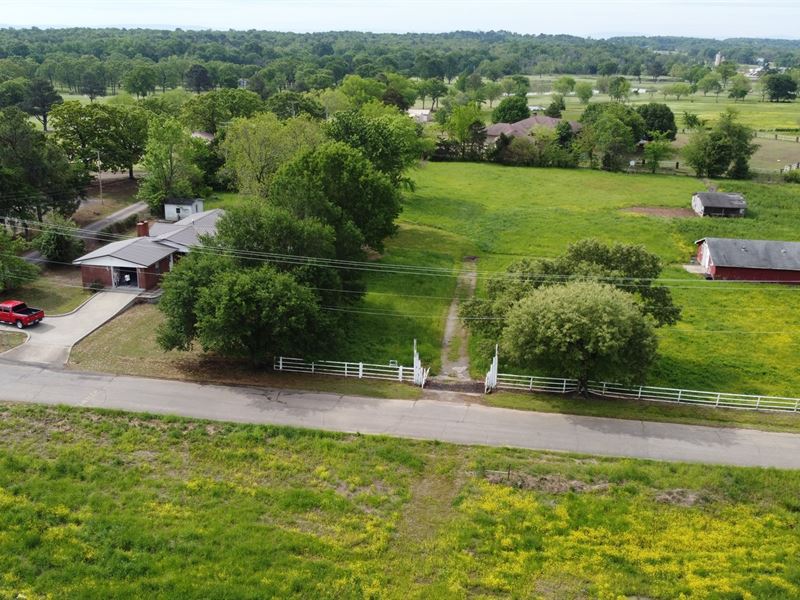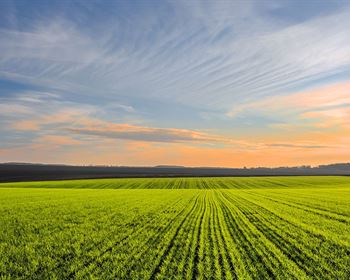Country Golf Course Homesite Poteau
625 Country Club Road : Poteau, OK 74953
Le Flore County, Oklahoma

Lot Description
Location This property is located at 625 Country Club Road, Poteau, OK 74953. This home is handy to all of the conveniences of the city and is roughly 27 miles from the larger city of Ft. Smith, Arkansas, population about 80,000. Area points of interest include Lake Wister State Park, Cedar Lake, Heavener Runestone, the scenic Talimena Drive and the Ouachita National Forest. There is excellent hunting in the area for whitetail deer, wild turkey, wild hog, black bear, squirrel and other small game. Some of the best fishing in the state can be done in the many area lakes, rivers and streams.
LAND Approximately 2.4 acres of land, gentle sloping allowing for good drainage. Behind the house is an elevated area the would be great to build another house. The land is established in grass and would be great for a few head of livestock or horse. Currently there is a garden on the property and the soils are great for gardening and growing fruits and vegatables.
UTILITIES The property is served by Og&E for electricity, city water, a functioning water well, interenet, cable, natural gas.
HOME This home was built in approximately 1966, 3 bedroom 1.5 bath. It has fireplace 2 living spaces, covered back front and back porch. Recent upgraded metal roof. Other features of this home include Living Room 22'5 x 13'9 Laminate flooring, wood panel walls and fireplace.
DEN 13'2 x 23'4 Taupe Carpet with natural wall paneling and white popcorn ceiling.
KITCHEN/DINING Combo 20'4 x 17' Marble Vinyl flooring, wood panel walls, a great deal of cabinetry and storage, island with built in stovetop with overhead cabinets and a built in oven.
HALL Bathroom 5'5 x 7'8 Vinyl flooring, tub/shower combo with white tile walls and partial floral wallpaper over toilet and single vanity with medicine cabinet mirror.
MASTER Bedroom 12'5 x 10'7 Taupe Carpet flooring, light floral wallpaper walls, white popcorn ceiling
MASTER Bathroom 6' x 3'5 light color tiled walls and partial wallpaper, single vanity with medicine cabinet mirror and toilet.
BEDROOM 2 13'7 x 10' Carpet flooring, wood panel walls and closet.
BEDROOM 3 10' x 11' Carpet flooring, wood panel walls and closet.
SAFE Room 6'7 x 6' Center block
STORAGE Garage 14 x 30 with cement floor, water and electric. masonite sideing and composition roof
BARN 36 x 32 with electric and water. It has stalls that can be used for livestock or storage.
Price 0







