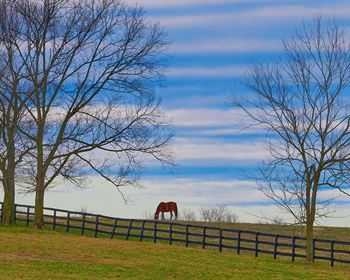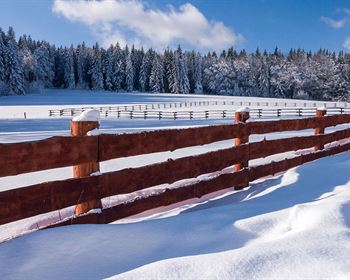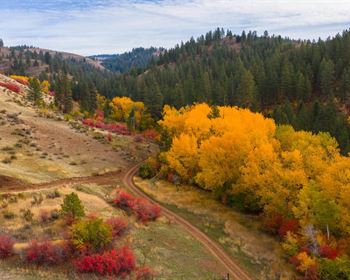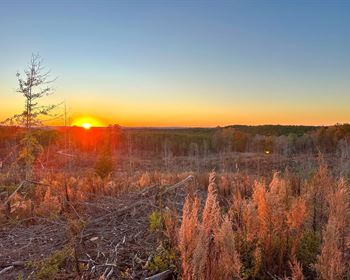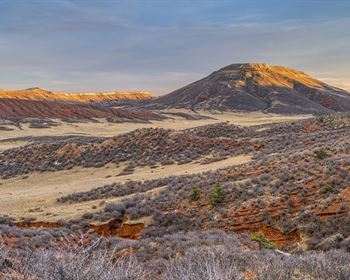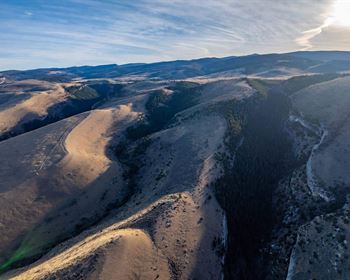Deer Hollow Run
3421 Deer Hollow Run Sw : Conyers, GA 30094
Rockdale County, Georgia
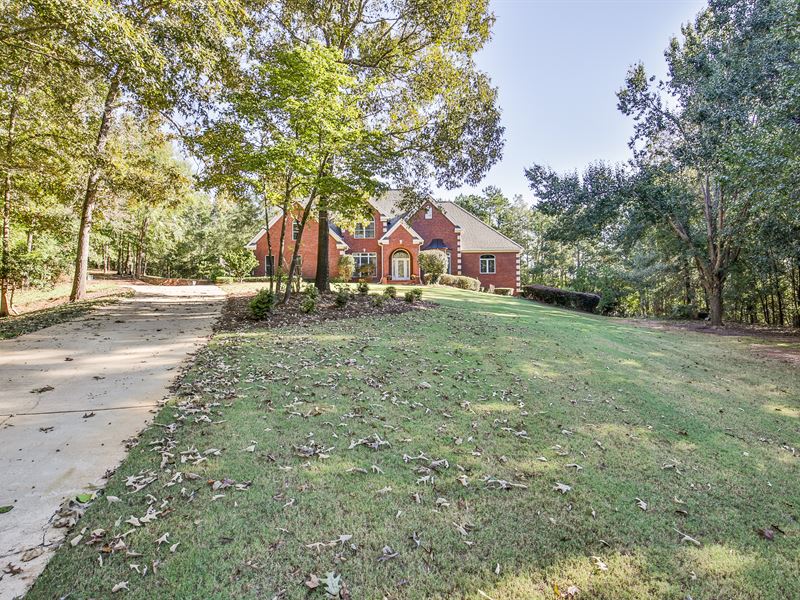
Lot Description
This home has the ideal flow for entertaining and is complete with floor to ceiling windows and open views to the salt water pool and backyard on over 4 acres. Enjoy the pool, hot tub, waterfall features and the back yard. The interior of the home is almost 7,000 sq. ft with vast room sizes and living spaces for family and friends. Follow the driveway down to the culdesac - the perfect place for kids to ride their bikes. The garage with it's epoxy floor has room for 2 cars plus storage space for bikes etc. and has an exterior door so you do not have to open the garage door each time you want to go outside. And if this garage does not have enough room for you, you can store items in the workshop with role up door down stairs. Plus, there is a concrete pad located under the deck for storing equipment and lawnmowers. Now, back upstairs and off of the main garage, the laundry room is located on the main level at the end of the hall and has cabinetry, a sink and hanging racks. Located just down the hall from this and on the main level is a full bath with a gorgeous custom - white cabinet with a marble counter top, updated lighting and fixtures. All baths have tiled tub and shower combo's with the exception of the master which has a step in shower and jacuzzi tub. The kitchen in this home is grand. Having all custom cabinetry that is a mix between traditional maple cabinets and custom furniture routed legs. This kitchen has so many cabinets and drawer space, not to mention the Kitchen Aid stainless steel - double ovens, the dual stainless steel sink, spray nostle, Amana - 4 burner cook-top - located in the center island, the stainless steel refrigerator, long serving bar, coffee bar, Kitchen Aid dishwasher, uba-tuba granite, raised bar with bar stools and beautiful arched and encased walkways. Do you like to entertain, you will love the butler's pantry with glass upper doors and serving bar located next to the banquet sized dining room. The kitchen has a bumped out eat in area overlooking the pool. The great-room has a gorgeous stack stone fireplace with wood mantle and stone surround and floor to ceiling windows. The two story foyer has a leaded glass door and side lights with a transom above the door. To your right as you enter the foyer, there is a room to your right that could be used as an office, study, music room, library whatever your little heart desires. At the other end of the home and on the main level is the master bedroom, bath and closets. The master bedroom is massive, vaulted and has extra lighting. All carpet on the main is relatively new and the carpet upstairs is only about 4 years old. There are 4 huge rooms upstairs - one jack and jill bedroom and bath set up, one private bedroom and bath and a bonus room. There is attic storage in each bedroom, some even being climate controlled. There is a separate linen closet up and all rooms are vaulted. There are 4 Hvac systems in this home: l is in the attic storage space outside the master suite door, 1 is in the space upstairs. There are two units that control the main floor and one in the basement. The system that controls the Master bedroom is a brand new Lenox system and has a touch screen panel. The home has all brand new, whole house gutter guards installed. All Hvac system have been regularly serviced. There is new carpet in the basement. And to top all of this off.. there is a cement block and finished hunter's game room with built in cabinets for gun storage and a cedar lined hunting closet. This room has a special door that is kept locked for security reasons. Seller has taken all guns and animal mounts elsewhere. This room is so secure that it can be used as a tornado shelter. Well if the pool, views, acreage, gun room, kitchen and elaborate bathrooms are not enough for you, you can check out the movie/theatre room with riser and professional seating on a raised platform. Theatre seating, screen, projector and speakers are all negotiable with the sale of the home. If you like games, there is a game room with a pool table. The terrace level also has a stacked stone fireplace, a kitchenette with bar sink, cabinets, bar stools and ice maker. If you get dirty working in your shop, there is a full bath with white cabinets, a black toilet, a step in shower. The water system has a softner and there is a well for irrigation to the hill. There are two 50 gallon hot water heaters and a well. The subject property is completely private and backs up to the neighborhood behind them. Lawn is professionally landscaped and professionally maintained. The salt water pool is maintained via: JKB Pools. The pool has a pebble tek lounging pad. Seller states there is a buried, undergound dog fence but it may not be operational. Terrace, stone walls surround the saltwater pool and there are special planting area's as well. There is a basket ball court at the top of the driveway and a turn around pad and additional parking. A whole house irrigation system waters all planting materials and the grass. The irrigation panel is located in the shop near the role up door. There is so much to list about this property you will just have to come see it for yourself.
