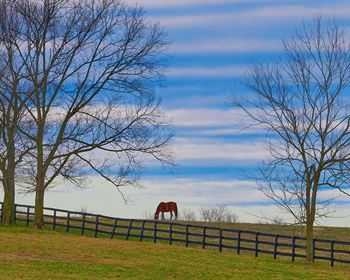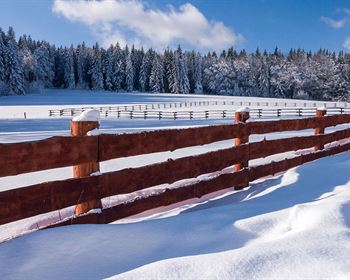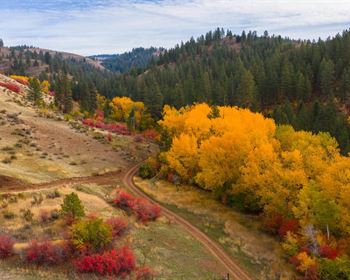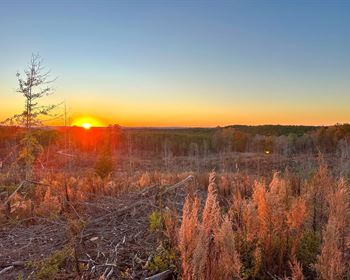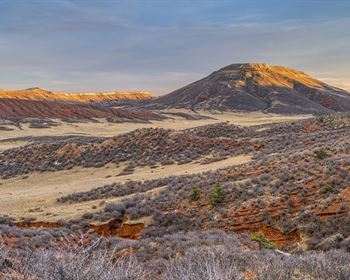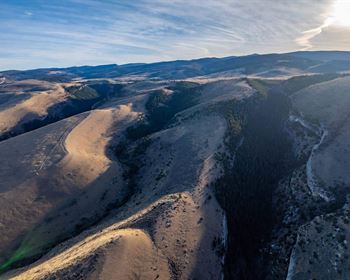16 Acre Estate - Madison, Ga
4400 Sandy Creek Road : Madison, GA 30650
Morgan County, Georgia
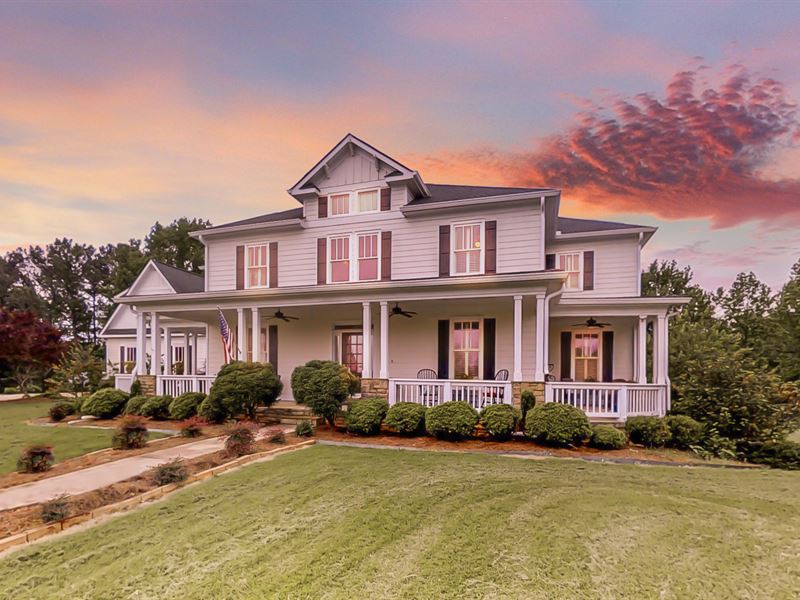
Lot Description
Unobstructed vistas of gently rolling horse pastures frame this Southern vernacular farmhouse sited on 16 acres of pastures and woods in North Morgan County. Contemporary open floor plan; abundant natural light; wrapped with sheltered porches to enjoy the views. Quality craftsmanship, Professional grade appliances; solid cherry cabinets; Brazilian granite; wide plank oak floors. Master retreat on main. 4 BR with en-suite baths; Library; Recreation room; Exercise Room; 2d floor bistro kitchen. Generous proportions; soaring ceilings; walk-in closets. Full basement; two garages; Barn with workshop; and two level living space for caretaker or guest suite. Four board fencing;, premium landscaping embellish the pastoral feel. Carefully selected plants and trees provide year-round color; thoughtfully designed hardscaping and expertly placed hardwoods underscore the tranquility of the setting.
Hardy Plank and Exterior Detailing
High-End Finishes Through-out Main and Upper Level of Home, Including:
Wide plank oak floors throughout main and upper level of home
Solid cherry cabinetry and shelving throughout the home; including kitchen; butler's pantry; great-room; and all bathrooms.
All cabinetry topped with Brazilian granite
Deep crown and floor molding
Oil rubbed bronze door hardware
Solid core paneled doors
High ceilings (nine feet and 12 feet in great room)
Coffered ceiling in great room
Custom plantation shutters
High-end kitchen
Professional grade appliances including restaurant sized refrigerator; five burner Bosch Gas cooktop; Bosch silent dishwasher; Built-in Sharp drawer-style microwave.
Solid cherry cabinets; Brazilian granite
Walk-in pantry with natural lighting
Butler's pantry
Entry Foyer
Soaring, barrel vaulted ceiling; bathed in natural light; chair-rail molding, two coat closets. Second floor walkway overlook.
Dining Room
Accessible through entry foyer; great-room and butler's pantry; chair-railing; and separate entrance to covered porch.
Great Room
Walnut inlay flooring
Floor-to-ceiling solid cherry shelving and cabinetry framing marble clad fireplace
Bathed in natural light from three french glass doors leading to screened porch and deck
Twelve foot coffered ceiling with vernacular ceiling fan
Bedrooms
Four, generously sized; crown molding; walk-in closets; in-suite bathrooms; overlooking pastures.
Bathrooms
Solid cherry cabinetry; Brazilian granite; slate flooring; and large linen closets.
Master Retreat
Main level; Spacious proportions; Double walk-in closet;, over-sized shower; garden style spa tub; solid cherry cabinetry; linen closet; separate his and hers vanities.
Main floor Library
Overlooking front lawns and pasture Separate entrance to front porch
Additional Second Floor Rooms
Spacious recreational room overlooking back yard; pasture and woods with spacious walk-in closet. Generously proportioned exercise room overlooking pastures and large walk-in closet. Bistro with wet bar and cabinetry for mini-kitchen
Laundry Room
Spacious; slate flooring; natural lighting; and filled with cabinetry
Outdoor Living Areas with Unobstructed Pastoral Views
Covered porch wrapping front face of home; ceiling fans and four conversation areas (851 SF) Deep sheltered screened porch overlooking back yard, pasture and woods, ceiling fans (332 SF) Spacious deck (trex) overlooking backyard; pasture and woods (447 SF)
Basement
Stubbed for bath; safe room; high ceilings (2,628 SF)
Built in Garage
747 Sf
Basement Garage
Boat storage, ample day-light space for storage of vehicle/boat related equipment (293 SF)
Attic
547 SF, Floored
