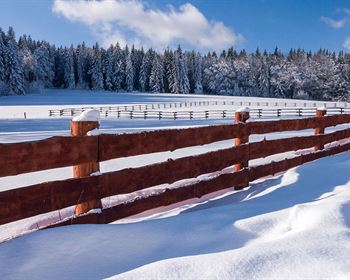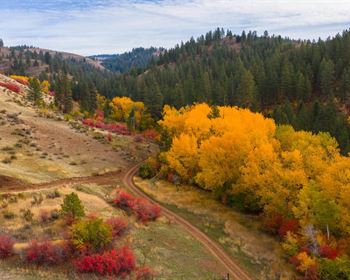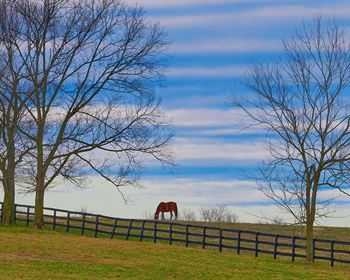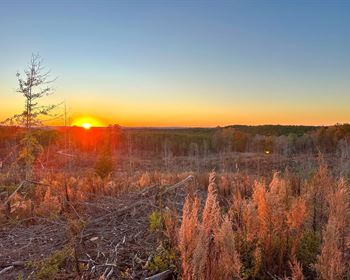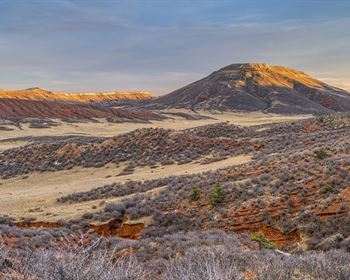101 Carnegie Trail
101 Carnegie Trail : Garfield, MI 49762
Mackinac County, Michigan
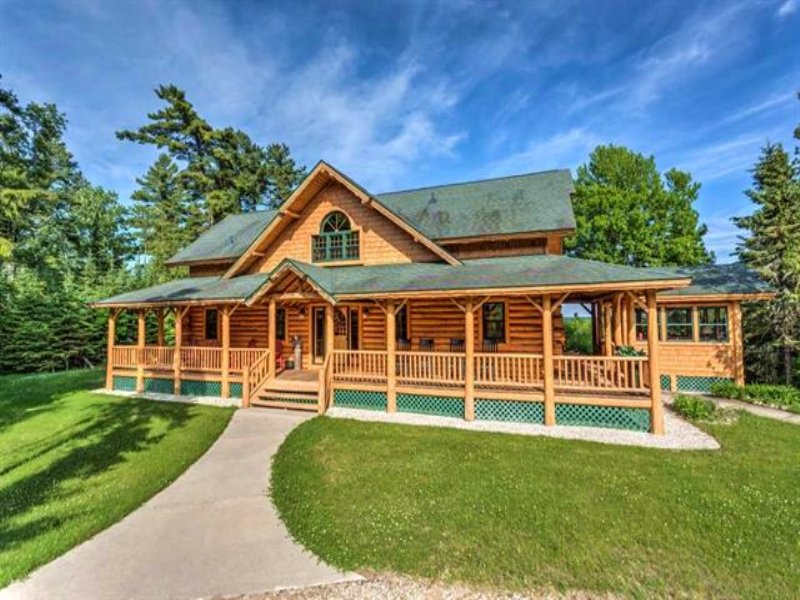
Lot Description
Lake Michigan Log Home, Hiawatha Sportsman's Club Membership, and Club Lot for Sale. This beautiful and meticulously cared for 3,200 Square Foot full log home built in 2001, is located on a 16 Acre Parcel with 500 Feet of Lake Michigan frontage. This luxury property is in Garfield Township of Mackinac County, in Michigan's eastern Upper Peninsula - Where There Is Something To Do In Every Season. The property is surrounded on two sides by 196,000-Acres of Lake Superior State Forest Lands that provide woods teeming with wildlife and primeval beauty. Whitetail deer, Bald eagles, Black bear, Coyote, Fox, Sand Hill Crane are frequent visitors to the area. From the property you can go east just a few miles and find access to The Hiawatha National Forest. The property is located on a shallow bay, where the waters warm up for swimming in summer, and freezes over for hard water fishing in the winter. The gorgeous lakeside home conveys the Up North style beautifully, and was designed to integrate the house with its natural surroundings. It features massive cedar log construction, with crossed ends, which show the irregular root or base of the trees used. Exterior finishes also include cedar shake and peeled log timber accents. A rustic Mountain Styled wrap-around porch with roof extension over the main entrance stairway, log pillars and an exposed timber rafter and truss system provide generous outdoor living space. This covered porch system creates a breeze-way that connects to a three-season Outdoor Entertainment Building with a view of the lake. The front entry creates a grand transition from the outside to a beautiful Foyer inside. This entry opens to reveal a two-story 18x21 Great Room, which boasts vaulted ceilings, a massive ceiling height field stone Wood-Buring Fireplace, and French Doors that provide stunning vistas of the shoreline and access to a large raised porch for lake-view outdoor barbecuing and alfresco dining. The large Sitting Area flows into an elegant octogonal Dining Cove for entertaining. The 9x11 well-appointed Kitchen has a bar island which makes it easy to interact with family and friends while cooking and casual snack-bar eating. The 15x16 Main Bedroom Suite offers privacy and relaxation with its luxurious bathroom and private lake-view porch. A claw foot tub is the focal point of the master bath. An Indoor Sauna and Utility Room is located on this floor. There are beautiful log and stick details throughout the home, and there is an exceptional stairway-railing system to the Second Floor. On the upper floor, a railed Balcony-Sitting Area overlooks the Great Room below. A 13x26 Bedroom, and a 12x25 Bedroom, both with dormers, and a Full Bath shares this upper level. The basement is the entire length and width of the home, and is dry and currently unfinished with high ceilings. It is prepared for downstairs living including another bath. There is a Bilko or storm door, and an extra wide stairway, to easily access the outside. If you are seeking an outdoor lifestyle with wildlife, wildflowers, beautiful sunsets, night skies with spectacular Aurora Borealis (Northern Lights) displays, swimming and boating amidst the towering pines along the golden sand and blue waters of Lake Michigan, schedule your private tour today. Important Note: Sale will also include a Membership to the Hiawatha Golf and Hunt Club, and Lot Number 141, located on the club property.
